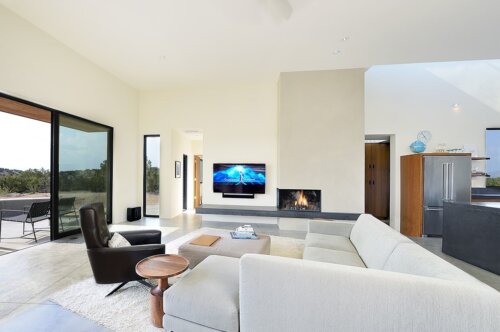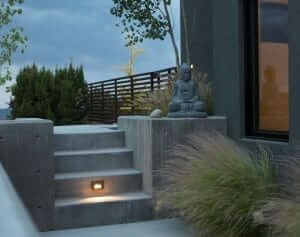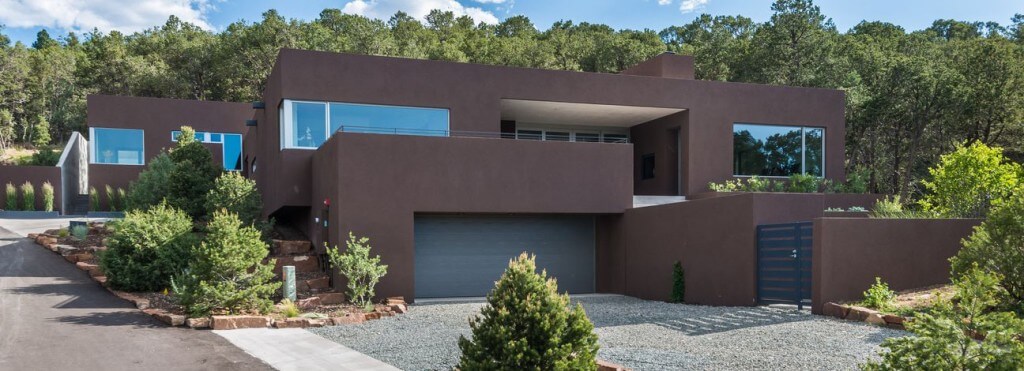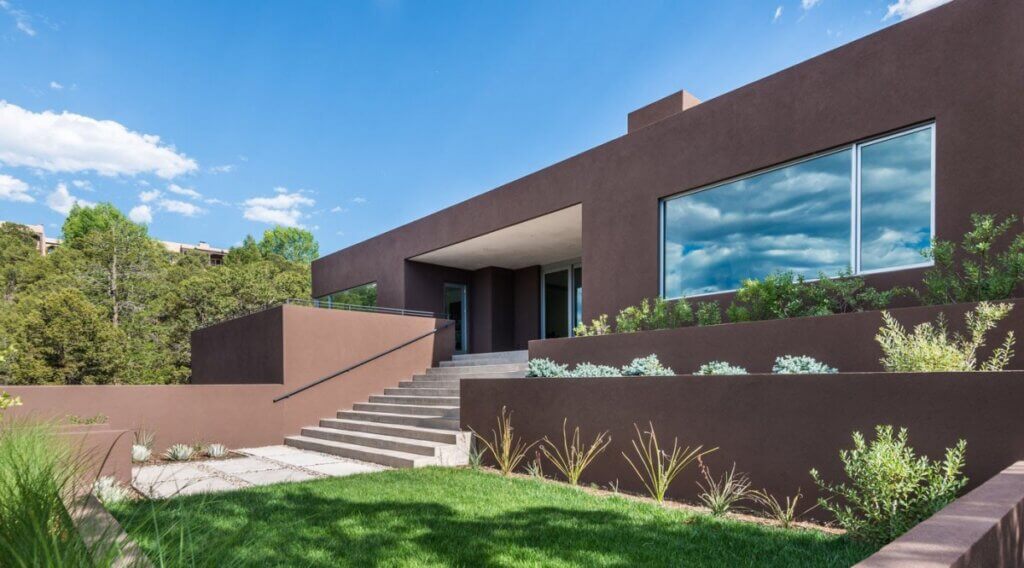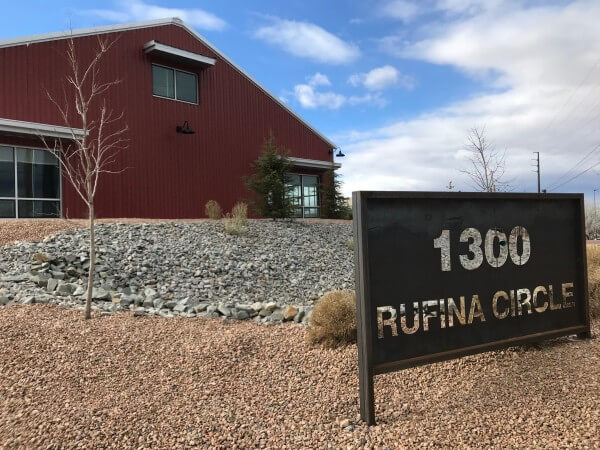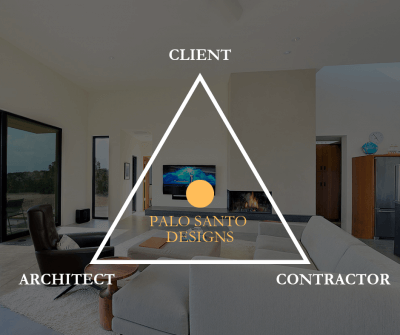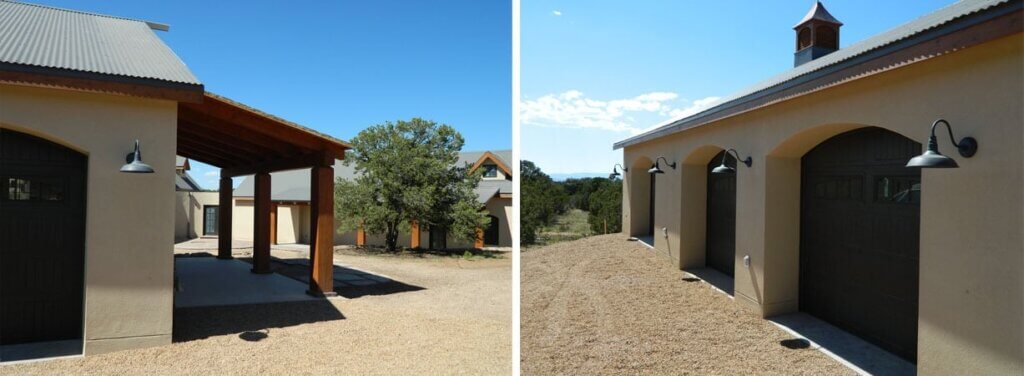The best sustainable homes are in Santa Fe, New Mexico!
Hear Mark Giorgetti discuss the best techniques, materials and methods for the design and construction of sustainable homes in Santa Fe New Mexico, and the world. On KTRC Talk 1260 and Santafe.com radio podcast “Build Together” with Miles Conway of the Santa Fe Area Home Builders’ Association www.sfahba.com.
Click Here to Listen
Miles Conway introduces Mark Giorgetti, Principal and Founder of Palo Santo Designs. Palo Santo Designs is a construction and architecture firm based in Santa Fe New Mexico for the last 20 years, specializing in the design-build approach to contemporary high end custom homes that incorporate numerous sustainability features. Mark discusses how he got his start by working in the solar industry and studying environmental science. And his discoveries that buildings offer a uniquely attainable way to achieve important environmental improvements by reducing energy consumption, water consumption, waste. When designed and built right, sustainable homes provide humans with protection from increasing environmental hazards related to climate, while also offering us all an opportunity for peace, joy and recuperation from the stresses of modern life. Architecture plays such a critical role in the well being of the human race and the construction methods we use also play a critical role in the greater environmental health of our regions and our globe.
Mark also discusses his experiences traveling in other parts of the world and his observations regarding how people dwell in less advantaged places. He goes on to describe how, when he worked for the United Nations on a global research project he was able to identify an important nexus between indigenous natural building methods like adobe and other social and environmental benefits. Indigenous building materials and methods are often cost effective, can provide resilience from extreme weather events such as extreme heat, and can also serve to mitigate the causes of global climate change by reducing the embodied energy in the building materials we use and improving energy efficiency.
Palo Santo Designs has focused on how to bring these alternative building systems into the mainstream by producing architecturally beautiful modern homes with all the amenities expected by high end consumers that also utilize sustainable, low embodied energy materials that provide energy efficiency, water efficiency, comfort and afford us all some grace in an otherwise complicated world.
For more information contact us here!
https://santafe.com/shows/build-together-the-santa-fe-home-builders-association-radio-hour/






