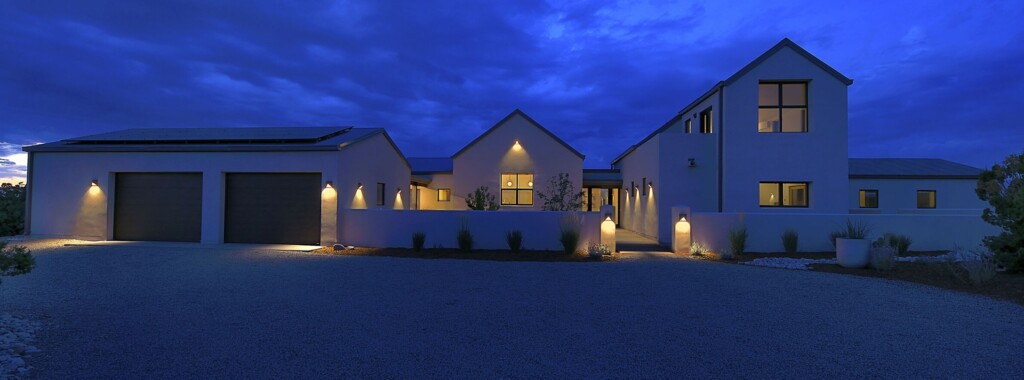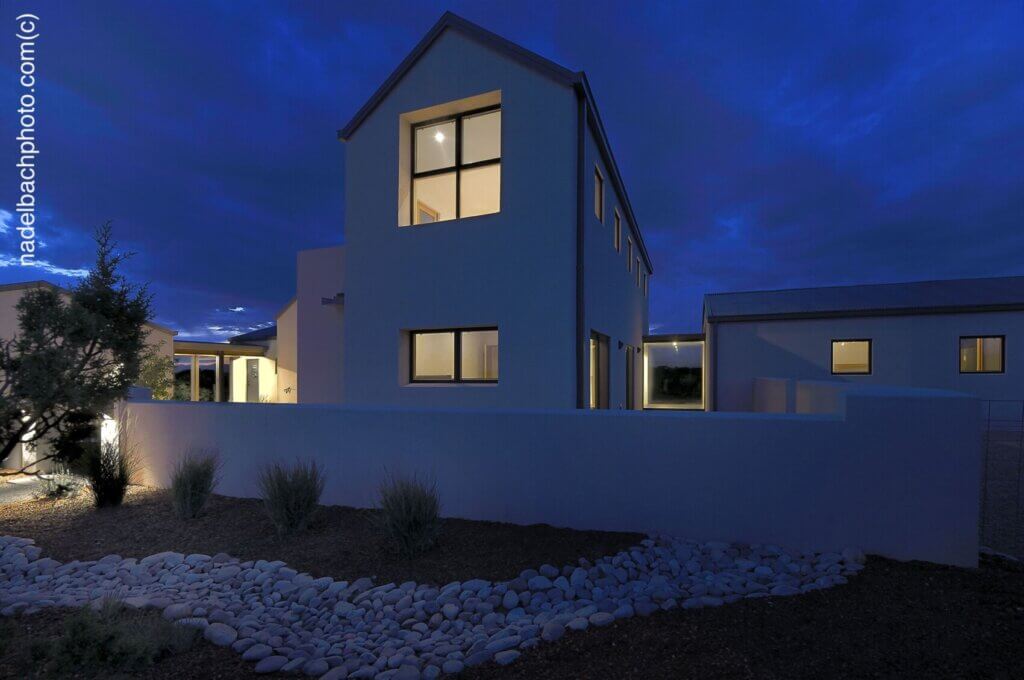Building a custom home in Santa Fe is a dream for many — and turning that dream into reality requires the right partner. Palo Santo Designs LLC, an award-winning architect and custom home builder in Santa Fe, New Mexico, offers an integrated design-build process that takes you from first sketch to finished home with creativity, care, and precision.
This is your roadmap for what to expect when you work with Palo Santo Designs — and how they bring your vision to life, one thoughtful step at a time.

Why Choose a Design-Build Firm in Santa Fe?
Palo Santo Designs LLC isn’t just another construction company. They are a fully licensed architecture and general contracting firm (GB-98) with deep roots in the Santa Fe community. Their in-house team of architects, designers, and builders works collaboratively to deliver homes that are not only beautiful, but also functional, efficient, and crafted to last.
Choosing a local architect and custom home builder in Santa Fe ensures your project benefits from expertise in:
- Local zoning and permitting requirements
- Santa Fe’s unique climate and terrain
- Sustainable building methods for the high desert
- Authentic regional materials and architectural styles
When design and construction are unified under one roof, the result is a streamlined process, transparent communication, and accountability from concept through completion.
Step 1: Initial Consultation — Discovering Your Vision
Your journey begins with a personal consultation. This is where the Palo Santo Designs team gets to know you — your lifestyle, needs, and dreams for your custom home in Santa Fe.
You’ll discuss:
- Your goals for the project
- Site preferences and potential property options
- Budget expectations and project timeline
- Style inspiration and sustainability priorities
If you haven’t yet purchased land, the team can assist with site selection and evaluation, ensuring your lot suits your design goals and technical needs.
Schedule your initial consultation with Palo Santo Designs today — start designing your future home in Santa Fe.
Step 2: Site Analysis & Feasibility Study
Every great home begins with an understanding of its setting. Palo Santo Designs performs a detailed site analysis to evaluate:
- Topography, views, and access
- Solar orientation for passive heating and daylight
- Utility availability and infrastructure
- Local design regulations and HOA restrictions
This step ensures that your home will harmonize with its landscape and perform beautifully year-round — essential for any sustainable Santa Fe custom home.
Step 3: Schematic Design — Shaping Ideas
Next comes schematic design, where your vision begins to take physical form. The architects translate your ideas into conceptual floor plans, spatial layouts, and exterior massing studies.
You’ll explore:
- Room relationships and flow
- Rooflines, volume, and window placement
- Interior-exterior connections
- Preliminary cost ranges
This stage is highly collaborative, with multiple opportunities for client feedback. Palo Santo Designs ensures your home’s design fits both your budget and your lifestyle from the very beginning.
Step 4: Design Development — Refining the Details
Once the concept is approved, the team moves into Design Development. Here, details become real:
- Material selections and color palettes
- Structural and mechanical systems
- Lighting concepts and energy-efficient technologies
- Refined cost estimates and schedule updates
Because Palo Santo Designs combines architectural design with construction expertise, they can ensure your home remains both beautiful and buildable.
Step 5: Construction Documents & Permitting
With design finalized, the architects prepare full construction documents (CDs) — detailed drawings and specifications required for building permits and construction.
As a seasoned architect in Santa Fe, Palo Santo Designs manages the entire permitting process, including coordination with local authorities, review boards, and inspectors. Their local expertise ensures compliance and helps prevent costly delays.
Step 6: Construction Pricing & Pre-Build Coordination
Before breaking ground, Palo Santo Designs develops a comprehensive cost proposal. They request bids from trusted subcontractors, confirm material pricing, and align the scope with your approved design and budget.
Because they serve as both architect and general contractor, this step is efficient and transparent — one team managing all aspects of your Santa Fe custom home.
Once pricing and contract terms are approved, scheduling and procurement begin.
Step 7: Construction — Bringing the Design to Life
Now the fun (and hard work) truly begins. Palo Santo Designs oversees every aspect of your home’s construction, ensuring quality craftsmanship and attention to detail.
Typical construction milestones include:
- Site preparation and foundation work
- Framing, roofing, and weatherproofing
- Mechanical, electrical, and plumbing installation
- Exterior finishes and stucco work
- Interior finishes, cabinetry, and millwork
- Fixtures, final trim, and energy systems commissioning
Throughout the build, you’ll have regular progress updates and on-site meetings. The Palo Santo Designs project management team keeps everything on track — from budget to timeline — ensuring a smooth and enjoyable process.
Visit current and past projects by Palo Santo Designs to see how Santa Fe architecture meets craftsmanship and modern living.
Step 8: Final Walkthrough, Move-In & Beyond
As your new home nears completion, the team performs a detailed client walkthrough, noting any finishing touches or adjustments needed. After city inspections and final approvals, you’ll receive your certificate of occupancy — and your keys.
But the relationship doesn’t end there. Palo Santo Designs provides post-occupancy support, helping you settle in and ensuring your home performs as designed. They stand by their craftsmanship long after move-in day.
Why Palo Santo Designs?
Santa Fe is a place of art, culture, and light — and your home should reflect that. Palo Santo Designs stands apart among architects and custom home builders in Santa Fe for their:
- Integrated design-build model that eliminates guesswork and delays
- Sustainable, energy-conscious design tailored to the high desert environment
- Deep knowledge of Santa Fe’s architectural traditions and modern aesthetics
- Proven craftsmanship recognized across New Mexico and beyond
- Client-centered approach that keeps communication open and decisions clear
Whether you’re envisioning a modern adobe, a mountain retreat, or a contemporary Santa Fe home with clean lines and passive solar efficiency, Palo Santo Designs offers the skill, vision, and integrity to bring it to life.
Getting Started: Take the First Step Toward Your Custom Home
Every dream home starts with a conversation. Palo Santo Designs LLC invites you to reach out and begin planning your custom home in Santa Fe.
Ready to get started? Contact Palo Santo Designs today at palosantodesigns.com to schedule your design consultation.

























































