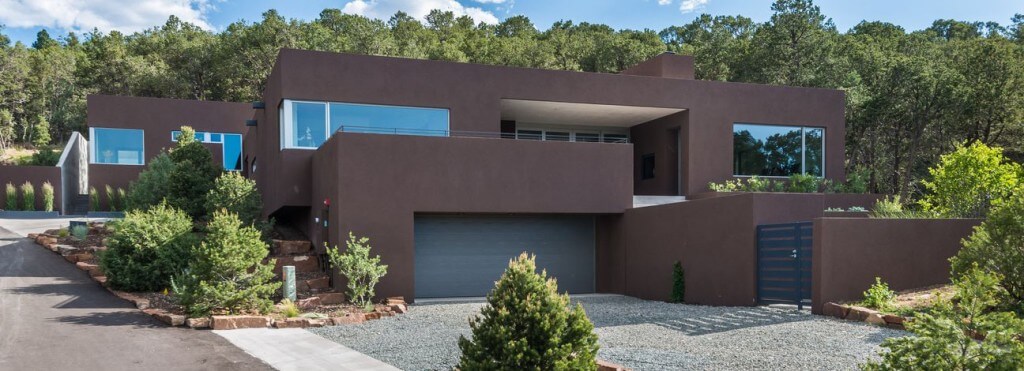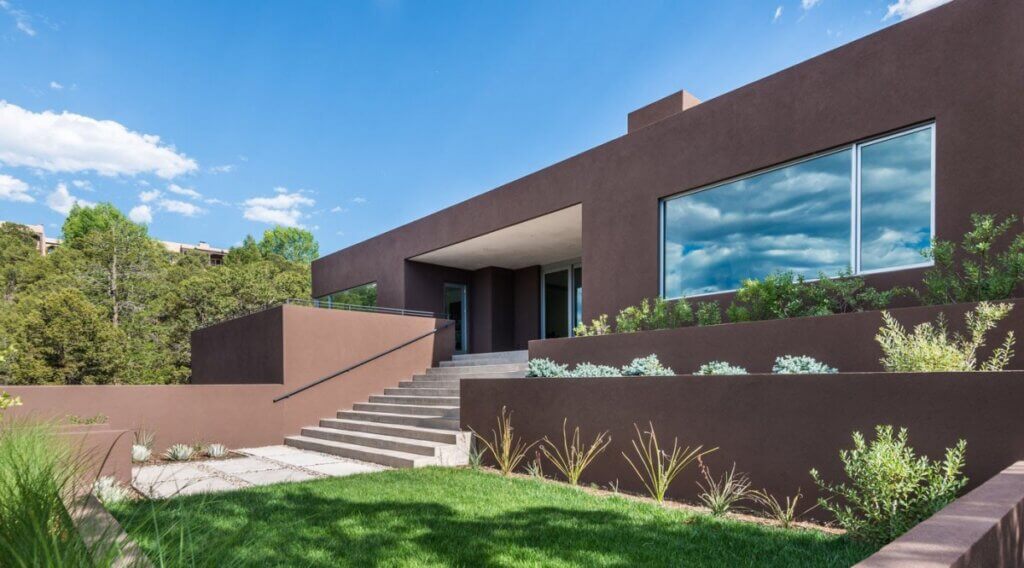
In Santa Fe, New Mexico, where high desert skies meet historic adobe and Pueblo-Revival architecture, building a custom home isn’t just about square footage—it’s about culture, character, and climate. At Palo Santo Designs, we design and build homes with a deep understanding of sustainability, high performance, and local traditions. As an award-winning design-build firm that combines architectural creativity with sustainable building practices, we’ve become the go-to partner for homeowners who want beauty, comfort, and long-term value.
Here’s what you should know about sustainable custom homes in Santa Fe, how we deliver them, and why working with us could be the smartest move for your project.
Why Sustainable, High-Performance Homes Are More than a Trend in Santa Fe
Santa Fe’s beautiful but challenging climate demands thoughtful design. The high altitude, wide temperature swings between day and night, intense sun, occasional snow, dry air, and limited water resources mean that traditional methods alone aren’t enough. Homes built without attention to energy and water efficiency struggle with comfort, utility bills, and durability.
Key sustainable features we incorporate include:
- Passive solar design: orienting the home to capture winter sun for heating and shade in summer.
- Thermal mass materials (like interior adobe or mass walls) that absorb heat during the day and release it at night.
- High-performance insulation, air sealing, and efficient windows to reduce heat loss.
- Renewable energy sources (e.g. solar photovoltaics) to reduce or eliminate dependence on electric grid power.
- Water conservation through rainwater harvesting, greywater systems, and drought-tolerant landscaping.
These features improve comfort, reduce ongoing costs, increase resale value, and contribute to environmental stewardship.
Who We Are
Palo Santo Designs is a Santa Fe-based architecture and construction firm with deep roots in sustainable design and custom home building. We have been designing and building custom sustainable homes for over 25 years. Our expertise and experience in sustainable design is unparalleled in Santa Fe.
Here are some of the credentials and practices that set us apart:
- We are licensed in both architecture and general construction (GB-98 General Contractor).
- Several of our staff are LEED Accredited Professionals and have extensive experience with certification.
- We design and build homes that aim for zero or very low energy usage, water efficiency, and overall environmental responsibility.
- Our work has repeatedly won awards for craftsmanship, sustainable building, and design excellence.
- Over 25 years of hands on local experience.
Our Services & Process
When you choose Palo Santo Designs, you’re not just hiring an architect or a builder—you’re getting a seamless design-build experience. Here’s what our process typically includes:
- Initial consultation & visioning
We begin by understanding your goals: aesthetics, lifestyle, budget, and sustainability priorities. Whether your vision is modern, contemporary, or more aligned with Pueblo or Territorial architecture, we’ll help bring it into focus. - Site evaluation & planning
We carefully analyze slope, shade, wind, solar exposure, and views to orient your home for passive solar gain, natural shading, and efficient layout. - Design & architectural drawings
Our in-house architecture team produces designs that merge beauty with technical performance, including sustainable materials, efficient systems, and attention to indoor air quality. - Permitting & engineering
We know the local codes, design guidelines, and HOA rules—and our experience keeps your project on track. - Construction & high-performance systems
As both designers and builders, we maintain continuity from design intent through construction, installing the best high-efficiency systems to meet performance goals. - Post-occupancy support
We stand by our work and ensure your home performs as promised—delivering comfort, efficiency, and durability.
Case Study: LEED Platinum Custom Home
One of our favorite projects is a Pueblo Revival-style home in Santa Fe’s Museum Hill neighborhood that achieved LEED Platinum certification.
Highlights include:
- Roof-mounted solar panels generating most of the home’s energy needs.
- All-electric systems, including radiant in-floor heating and cooling via an air-to-water heat pump.
- Rainwater harvesting and greywater reuse for both irrigation and indoor toilet flushing.
- High insulation levels and adobe thermal mass, paired with energy recovery ventilation for fresh air.
This home demonstrates how beauty, comfort, and sustainability can come together seamlessly.


How We Help You Stay on Budget & On Schedule
We know one of the biggest concerns in custom building is cost and timing. Here’s how we address it:
- Transparent cost validation during design, so you always understand trade-offs.
- In-house architecture + construction, which minimizes miscommunication.
- Hands-on project management by our principals, who know Santa Fe’s unique requirements.
- Award-winning craftsmanship, ensuring lasting quality.
What to Consider Before Hiring Any Design-Build Firm
If you’re beginning this journey, ask firms questions like:
- What sustainability certifications have you achieved?
- Do you handle both design and construction?
- Can you show similar past projects?
- How do you manage cost estimates and changes?
- What features do you recommend for Santa Fe’s climate?
- How do you ensure long-term performance?
These questions will help you find the right partner—one whose values align with yours.
Why Choose Us
If you value high design, long-term comfort, energy savings, and environmental responsibility, we offer the complete package: licensed architects, certified green building experts, and a proven track record.
When you work with us, you’ll get:
- A home tailored to you and to the site, views, and climate.
- Lower operating costs over time.
- Finishes and details that reflect Santa Fe’s unique character.
- A smoother, clearer process with fewer surprises.
Next Steps
Here’s how to get started with us:
- Reach out for a free consultation.
- Gather your site info (or let us help with your land search).
- Discuss design priorities and sustainability goals.
- Set a budget and performance targets with our guidance.
- Review our proposal and project scope.
- Build your dream home—with our team guiding the process from start to finish.
Final Thoughts
Santa Fe is a place where history, beauty, light, and climate converge—and a custom home here should reflect that. Our mission at Palo Santo Designs is to design and build homes that not only look beautiful but feel right, perform well, and last for generations.
If you’re ready to explore what your sustainable custom home could be—with care for community, climate, and craft—we’d love to bring your vision to life.
Contact us today for a free initial consultation. Let’s talk about what sustainability means for your life, your budget, and your dreams—and start designing a home that reflects your values, not just square feet.
























